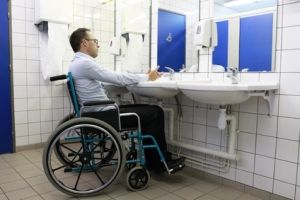Key Redesign Strategies for a Wheelchair Accessible Bathroom
The bathroom is one of the most used spaces in the world and when redesigning it to accommodate people with disabilities; a wheelchair accessible bathroom comes to mind. Redesigning the bathroom to ease access for the physically challenged is one of the modern-day design trends that can convert spacious bathrooms for flexibility purposes. A professional, licensed plumber has the right skills and experience to apply the most effective redesign strategies to end up with a wheelchair accessible bathroom. The redesigning process will take account of adjusting the universal design of several bathroom features, such as flooring, lighting, showers and bathtubs.
Measurements
The minimum door width to a wheelchair accessible bathroom 32 inches and it should be fitted with levers rather than knobs. The most common recommendation is leaving a 5-foot radius to allow a wheelchair to turn easily. However, if the areas around the door has limited space, the remodelers can adjust the measurements accordingly to fit the stand-sized wheelchair. Furthermore, with an electric chair, the 5-foot turning radius is not necessary because it can effortlessly turn.
Position of the Toilet
Preferably, redesigning your bathroom to access a wheelchair requires the toilet to be situated between two support bars with an ideal or minimum distance of 36 inches. The most comfortable height for a toilet seat is recommended to be 17 inches above the floor. However, if you are ready to spend some more on newer combination toilets or bidets, you should go ahead and call a reputable professional plumber.
Clearance below the Sink
To allow people with disability to maneuver their wheelchairs around the sink area, you should plan on having a minimum of a 27-inch space beneath the sink. Between the floor and the top of the sink, the measurements should be approximately 32 to 34 inches and the plumber should fix a trap that goes into the wall towards the rear end. Furthermore, it is highly recommended that wheelchair accessible bathrooms should have their sink faucets fitted on the side of the sink for easy access or if the client can afford infra-red faucets that sense motion, then go for it. The mirror should hang adequately low to a seated person position.
Setting the Shower



